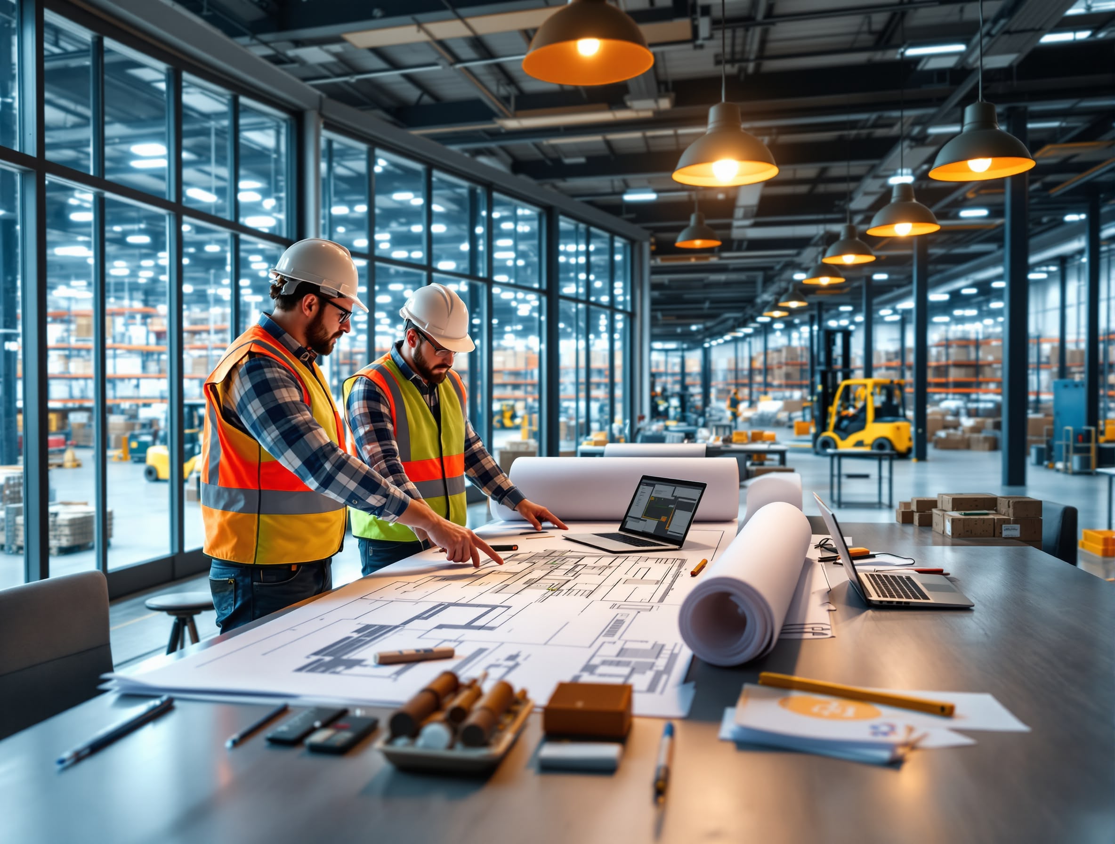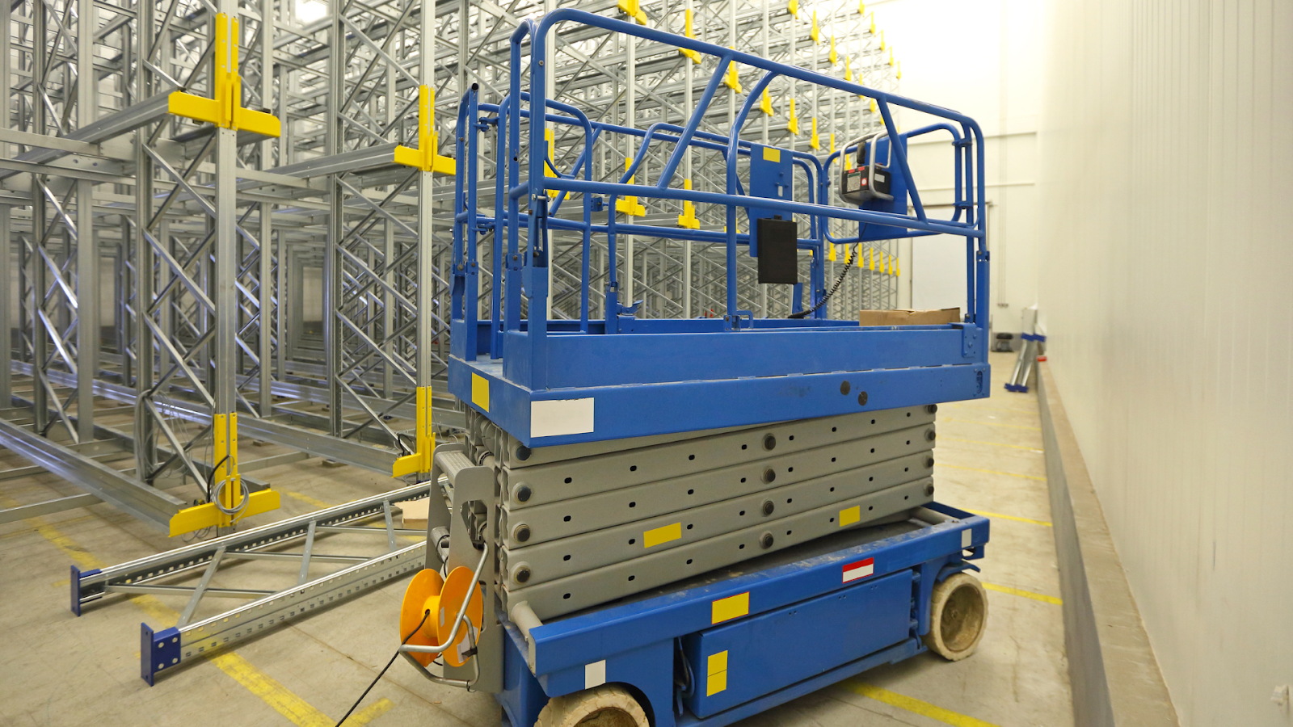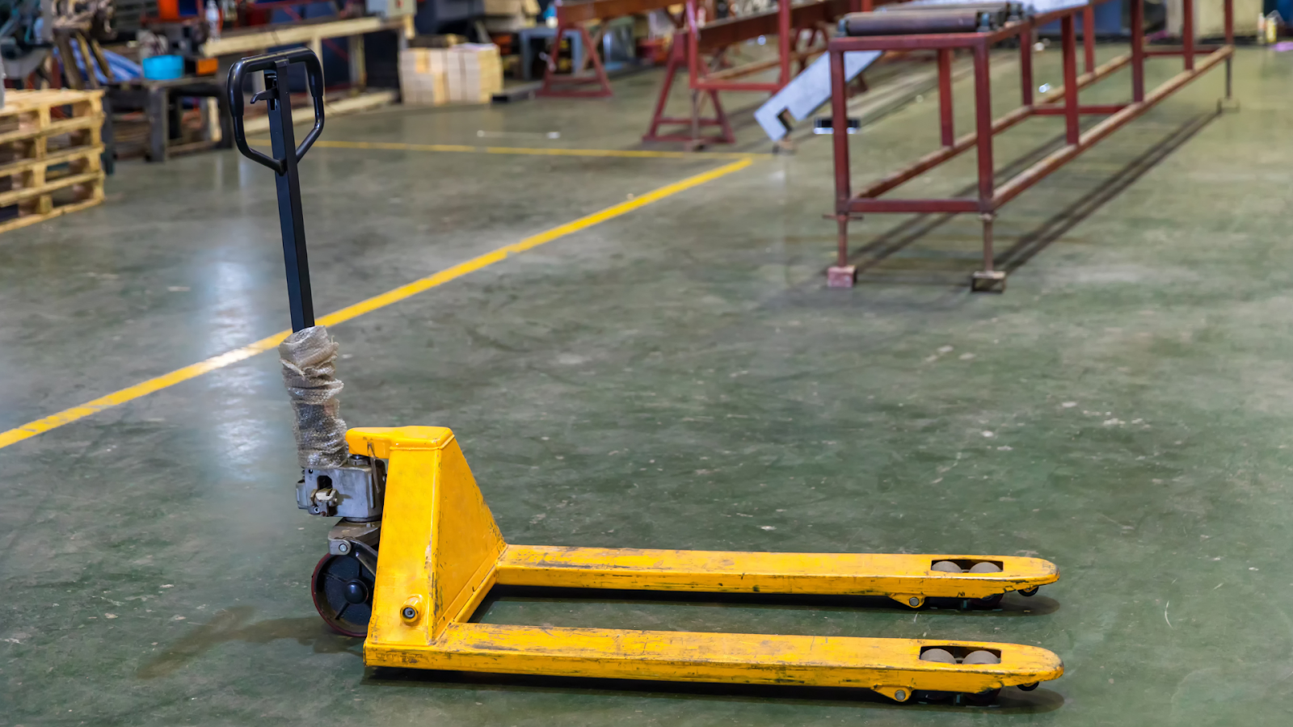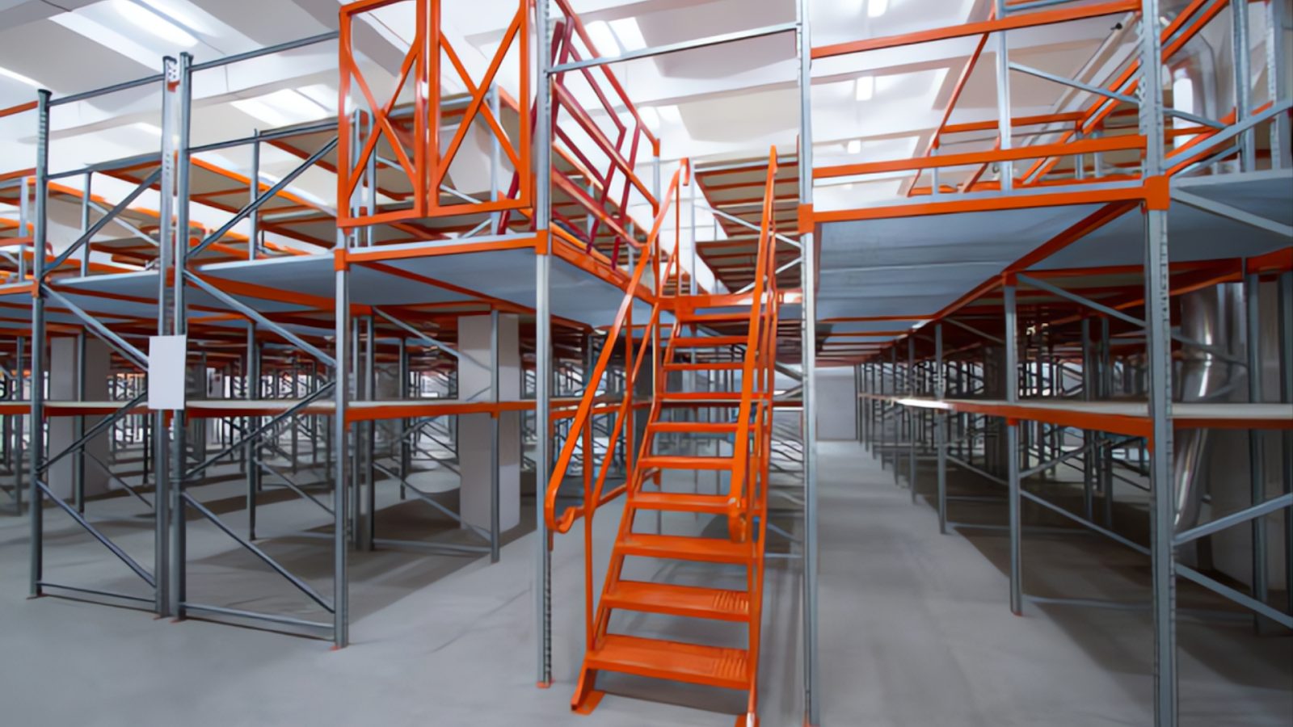When space starts running out, the smartest solution isn’t always expanding outward; it’s building upward. Mezzanine floors offer exactly that advantage. These intermediate platforms are installed between the main floors of a building, helping businesses make the most of unused vertical space.
At the heart of most modern mezzanine structures lies steel, a material prized for its exceptional strength, versatility, and modular design potential. Steel not only ensures durability and safety but also allows for easy customization, dismantling, and even recycling, making it a sustainable choice for evolving space needs.
This article explores the key design considerations, functional advantages, and practical applications of steel mezzanine floors. Whether you’re an architect, facility manager, or business owner seeking space optimization solutions, this guide will help you understand why steel mezzanine systems are redefining modern construction and interior planning.
Key Takeaways
In the simplest terms, a structural mezzanine is an intermediate platform installed within an existing building, supported independently by its own frame of columns and beams, rather than being merely a floor slab tied directly into the building’s structural system. According to industry sources, a structural steel mezzanine is “a partial level intermediate floor in a building … the structural framing is fabricated out of structural steel beams and columns.”
Because it is self-supporting, this type of mezzanine offers flexibility: it can span over storage aisles, integrate with racking systems, or adapt to customized layouts, all while minimising disruption to the existing building.
Here are the key elements that make up a steel mezzanine system:
When it comes to materials, the selection of steel grades, finishes, and protective treatments has a direct impact on performance, durability, and cost. Some of the key aspects are:

Steel mezzanines come in several configurations, each engineered to suit specific spatial, structural, and operational needs. Understanding these variations helps in selecting the most efficient design for your facility’s layout and purpose.
Free-standing mezzanines are the most versatile and widely used type, offering complete independence from the main building structure.
These systems are supported entirely by their own framework of steel columns and beams, which means they can be installed virtually anywhere within a building without relying on existing walls or supports. This flexibility makes them ideal for warehouses, factories, and distribution centers where open floor space is essential. Because they are self-supporting, the area beneath remains unobstructed and fully usable for operations such as storage, equipment placement, or workflow movement.
Rack-supported mezzanines combine strength and efficiency by integrating the storage rack system with the mezzanine platform itself.
In these configurations, pallet racks or shelving units form the vertical supports for the floor above, effectively merging storage and structural functionality. This dual-purpose design maximizes cubic space, making it an excellent choice for high-density warehousing and logistics operations. However, since the mezzanine depends on the racks for support, modifications or relocations can be more complex compared to free-standing systems.
Shelving-supported mezzanines are designed for facilities that manage lighter loads but still require efficient use of vertical space.
Here, the shelving units themselves act as the supporting framework for the mezzanine deck, creating a cost-effective solution for storing small components or inventory items. These systems are commonly found in parts departments, retail backrooms, and workshops where accessibility and organization are priorities.
Building-supported mezzanines integrate directly with the existing structure of a facility, offering a permanent and space-efficient solution.
This type of mezzanine utilizes the building’s load-bearing walls, columns, or structural framework to support the additional floor. Because of this integration, it’s often more cost-efficient in materials and ideal for long-term or built-in expansions.
However, it requires precise structural analysis to ensure the building can safely bear the extra load. Building-supported mezzanines are often used in office extensions, production areas, and industrial settings where permanence and stability are key.
Also Read: Pallet Racking Dimensions and Sizes
Together, these material specifications ensure that the mezzanine not only supports its required loads safely, but also remains durable and serviceable over the long term.

Designing a steel mezzanine floor requires more than just structural calculation, it demands a blend of engineering insight, safety compliance, and practical functionality. Each design factor directly influences performance, safety, and long-term adaptability.
Every mezzanine must be designed to safely handle the loads it will bear throughout its service life. Accurate load assessment ensures safety, stability, and code compliance.
An efficient mezzanine design balances strength, cost, and usable space below the platform.
The decking system determines the functionality, safety, and maintenance requirements of the mezzanine.
A well-designed mezzanine ensures smooth movement for people and materials while maintaining safety and comfort.
Safety is a core part of mezzanine design, extending beyond structural stability to fire resistance, emergency access, and worker protection.
For a mezzanine to function effectively, it must blend seamlessly with the facility’s existing mechanical and electrical systems.
Also Read: 14 Types of Warehouse Lift Equipment You Must Know

Steel mezzanine floors offer a range of practical advantages that go beyond simply creating more surface area. These benefits truly come into play when you’re looking to improve facility performance, adaptability and sustainability.
Steel mezzanine floors are far more than just a structural add-on, they unlock new levels of functionality in a wide range of industrial, commercial and public-space settings.
In high-ceilinged warehouses and distribution facilities, mezzanines provide efficient vertical storage and work areas without the need to expand the building footprint.
By using load-bearing steel platforms, facilities can add storage racks, order-picking zones or conveyor support zones above existing floor space, enabling efficient space utilisation and quicker workflows.
In production environments, mezzanines serve as elevated platforms for equipment, control rooms or additional workstations, effectively extending production capacity upward rather than outward.
These platforms allow machinery, monitoring stations or assembly lines to be mounted on an elevated level, while maintaining openness and circulation at the ground level.
Retail stores and showrooms can use mezzanine levels to create dual-level displays or to house back-office functions above the retail floor.
By adding a structural steel mezzanine, retail environments maximise floor footprint and visual appeal, for example, by elevating a premium product display zone or using the upper level for storage and staff areas.
Mezzanines offer a cost-effective way to create administrative or secondary commercial spaces within larger industrial buildings or open-plan facilities.
Instead of relocating or constructing a new mezzanine floor, businesses can fit offices, meeting rooms or collaborative-spaces above the ground floor, leveraging vertical space without reducing operational area below.
Large-volume public buildings such as airports, libraries and logistic hubs often have high ceilings and under-utilised vertical space, mezzanines allow for efficient use of that volume for storage, control rooms or additional seating/viewing areas.
For instance, mezzanines can house equipment rooms, archival storage, observation decks or support infrastructure without requiring new building volumes, integrating space-efficiency and functional expansion.

Ensuring the long-term performance of a steel mezzanine floor begins with consistent upkeep and proactive monitoring. Proper maintenance enhances safety, extends service life, and preserves investment value.
Regular inspections help detect early signs of structural stress or wear. Conduct visual checks at least twice a year, or quarterly for high-load areas. Examine columns, beams, bolts, welds, and decking for rust, cracks, or misalignment.
Periodic load testing ensures the mezzanine still supports its designed capacity, especially if usage or equipment loads have changed. Keep detailed inspection records and note any modifications or repairs for compliance and future planning.
Steel components should be safeguarded with galvanized, epoxy, or powder-coated finishes to prevent corrosion. Inspect coatings for chips or peeling and repair promptly. Maintain proper ventilation and dryness beneath the platform to reduce rust risk, and clean decking surfaces regularly to prevent debris buildup and slipping hazards.
When business operations evolve, mezzanines may require structural modifications or reinforcements. Before adding heavier equipment or reconfiguring layouts, consult a structural engineer to verify load capacities. Replace damaged parts, upgrade safety rails or stairs as needed, and update all drawings and load certifications after work is complete. Use modular components to minimize downtime during upgrades.
Steel mezzanine floors create valuable extra space in warehouses and industrial facilities, but moving materials efficiently between levels is key to maximizing their potential. Source Equipment Company Inc., trusted since 1989, provides reliable mezzanine lifts designed to make vertical transport safe, fast, and seamless.
Why Choose Source Equipment Mezzanine Lifts?
Steel mezzanine floors represent the perfect balance between functionality, flexibility, and future-ready design. They empower businesses to maximize vertical space, improve workflow, and adapt to evolving operational needs, all without the cost or disruption of new construction. With modern innovations such as prefabrication, smart monitoring, and sustainable materials, mezzanines are transforming how facilities grow and operate.
For businesses ready to optimize their space safely and effectively, Source Equipment Company can help you plan and implement a custom solution that brings your steel mezzanine vision to life.
They are widely used in warehouses, factories, retail stores, airports, distribution centers, and even office spaces, anywhere vertical space can be optimized for better functionality.
Key benefits include increased storage capacity, space optimization, cost efficiency, fast installation, modularity, and the ability to relocate or expand as operations grow.
Steel mezzanines are engineered to support significant loads, depending on design requirements, from light office use (250 kg/m²) to heavy industrial storage (1,000 kg/m² or more). Load capacity is customized based on intended use.
Yes, when designed and installed by certified engineers. Proper safety features like handrails, guardrails, stairways, pallet gates, and non-slip flooring ensure compliance and protection for all users.
Yes. Steel mezzanines are modular and can be tailored in size, height, layout, and load capacity to suit specific site conditions, operations, and building codes.




Ready to Upgrade Your Process Operations?