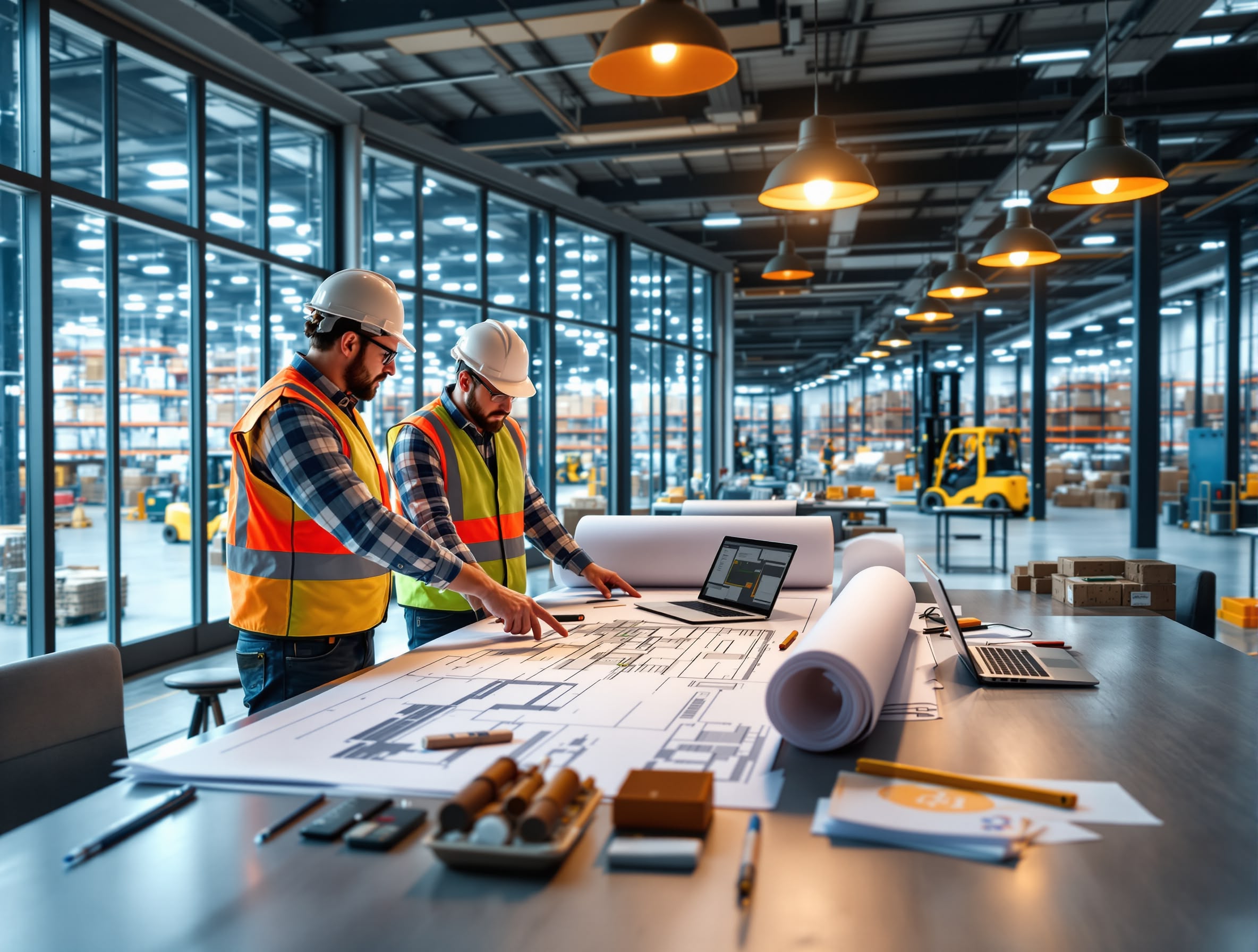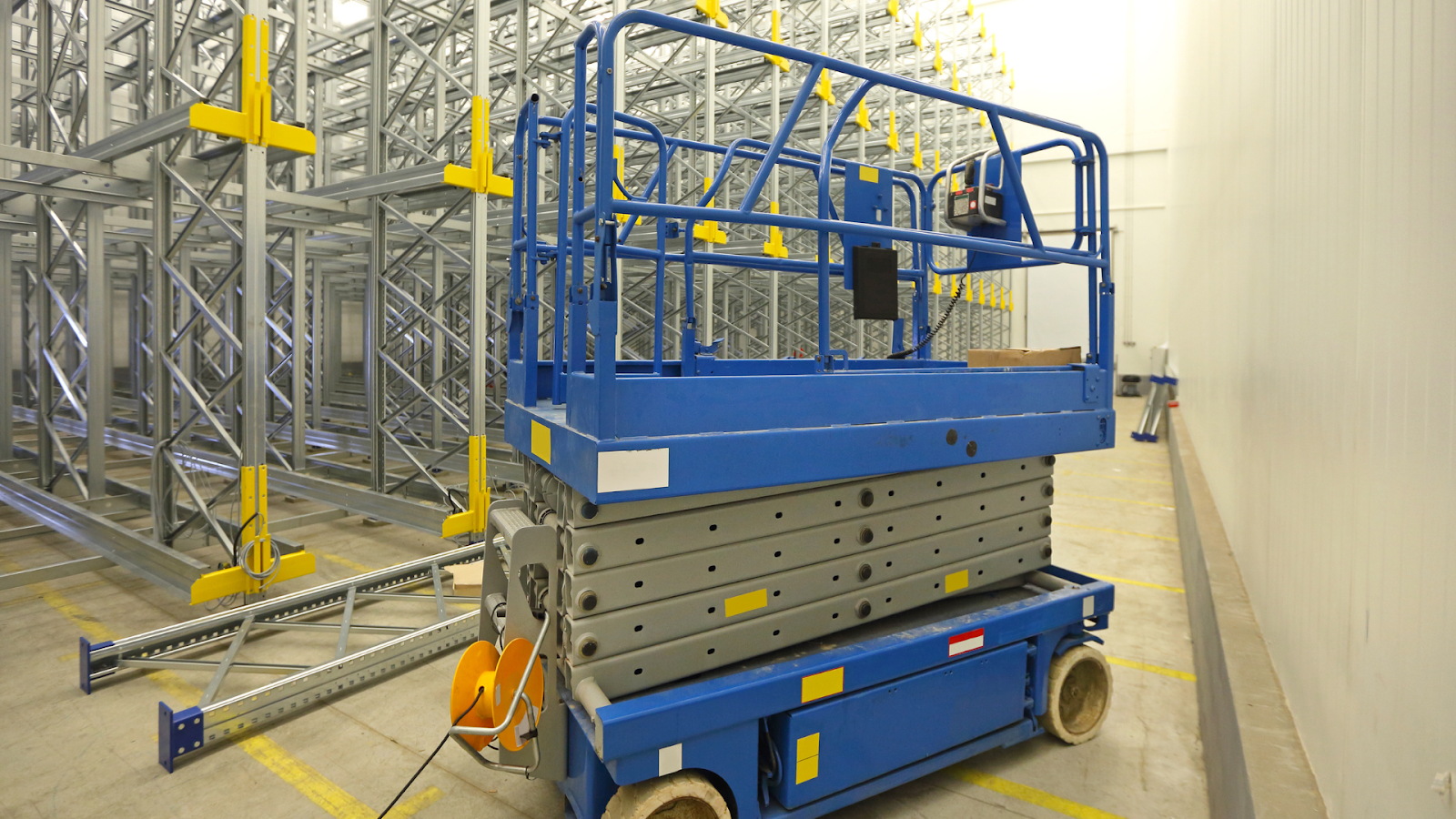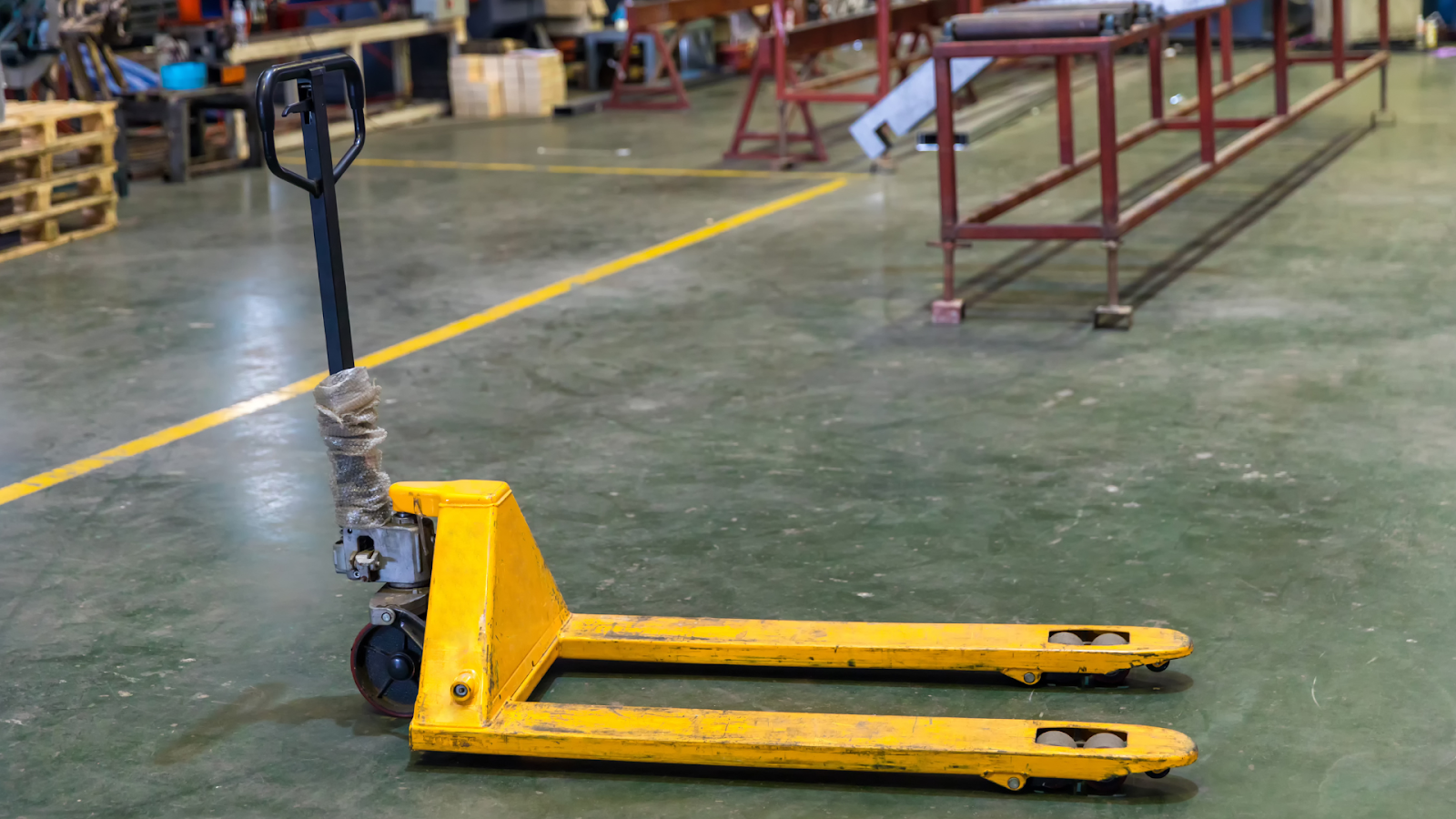Operations and facilities managers across warehousing, logistics, and manufacturing share a common challenge: expanding usable space without disrupting ongoing operations.
A mechanical mezzanine provides a smarter alternative, creating a secondary level within your current footprint to maximize vertical space, improve efficiency, and maintain safety compliance.
As companies increasingly prioritize space optimization, the global mezzanine floor market continues to grow, driven by the demand for cost-effective expansion in existing facilities, especially across retail, logistics, and industrial sectors.
This article explores how mechanical mezzanine systems are designed, their key features, and their real-world applications across industries that rely on efficient space utilization and reliable safety performance.
A mechanical mezzanine is a freestanding, elevated structure built within a facility to add an intermediate floor level. It utilizes unused vertical space to support heavy-duty operations, storage, or equipment placement.
These systems are typically constructed using structural steel components designed for high load capacities. They can be custom-engineered for warehouses, logistics hubs, utilities, or manufacturing facilities to maximize square footage without permanent expansion.
Mechanical mezzanines are designed to meet strict structural standards and local building codes. Common specifications include:
For industries like logistics or utilities, these specifications ensure safe handling of heavy machinery, conveyor systems, or HVAC units.
When designing a mechanical mezzanine, every access point matters. Through Source Equipment, you can source industrial-grade access solutions trusted across warehouses and manufacturing plants. Equip your structure with Bluff’s Stairways and Landings, engineered for code compliance and smooth integration with higher platforms and conveyor systems.
Request a consultation today and get the right access system for your mezzanine design.
Now that you understand what a mechanical mezzanine is, let’s look at the key features that define its performance and durability.

Mechanical mezzanines are designed to merge structural strength with adaptability and technology. Each feature directly enhances efficiency, safety, and compliance in operations-heavy environments.
These features directly translate into measurable benefits for safety, space, and efficiency.
Well-engineered mezzanines deliver measurable ROI through increased productivity, reduced capital costs, and enhanced safety standards. For operations and procurement managers, these benefits justify their inclusion in long-term facility planning.
In sectors like warehousing and manufacturing, every square foot counts. Mechanical mezzanines maximize vertical space that would otherwise remain idle.
Adding an intermediate level effectively doubles usable area without acquiring new property or extending the building footprint. This leads to higher inventory capacity and reduced clutter on the main floor, both key metrics for operational efficiency.
Bottlenecks occur when teams compete for limited floor space. Mechanical mezzanines separate workflows, storage above, production below, ensuring smoother traffic and material flow.
This segregation enhances productivity and safety by eliminating congestion around loading docks or conveyor lines. In logistics facilities, the design also supports better zone-based inventory control, improving pick rates and reducing delays.
Constructing a new building can cost upwards of $150 per square foot. In comparison, installing a mechanical mezzanine can deliver equivalent capacity at nearly half the cost.
Because they’re modular, mezzanines also minimize downtime and permit reuse across different locations. This provides procurement teams and business owners with a low-risk, high-ROI expansion strategy that aligns with capital budgets.
Safety officers value mechanical mezzanines for their engineered stability and compliance features. Anti-slip surfaces, guardrails, and load-rated stairs protect staff during operations.
Moreover, integrated lighting and visibility features improve supervision, while enclosed mezzanines deter unauthorized access, helping prevent theft and accidents. These measures ensure alignment with OSHA and local safety regulations.
Before implementing, it’s essential to understand how mezzanines differ from equipment platforms.
Knowing the difference between equipment platforms and mezzanines helps facilities managers choose the right structure for compliance, workflow optimization, and long-term scalability.
Once you know the difference, you can identify where mechanical mezzanines deliver the most value.

Mechanical mezzanines find versatile applications across multiple industries, offering customized solutions for space, safety, and productivity challenges.
In warehousing, mechanical mezzanines transform underutilized airspace into productive storage or packing zones. They support pallet racks, conveyors, and automated retrieval systems.
For operations managers, this eliminates external warehousing costs and centralizes inventory for faster fulfillment. Mezzanines also integrate well with theft-control systems, improving asset security and operational oversight.
Manufacturing plants benefit from mezzanines that host assembly lines, control rooms, or material handling equipment. By separating operations vertically, managers can reduce cross-traffic and safety incidents.
Mechanical mezzanines also accommodate heavy-duty machinery with vibration-isolated flooring, ensuring precision and compliance in regulated environments such as defense or automotive production.
Government and utility facilities often require extra support for HVAC units and ductwork. Mechanical mezzanines provide the structural integrity needed for these installations.
They keep floor space open for critical operations while simplifying maintenance access. Compliance with mechanical codes ensures safer and more efficient equipment servicing, extending system longevity.
Retailers and distributors use mechanical mezzanines to create additional merchandising or storage zones without relocating.
These installations improve product organization, streamline picking routes, and support higher seasonal inventory levels. For business owners, the result is improved throughput and faster ROI through better space utilization.
Every application requires thoughtful design to ensure safety, compliance, and strength.

Before installation, operations and facilities managers should evaluate several design factors to ensure compliance, functionality, and cost efficiency. These considerations ensure your mechanical mezzanine integrates seamlessly into existing operations while meeting safety and compliance obligations.
Safety above ground starts with the right barriers. Keep your mezzanine edges secure with Pivot Gates and Mezzanine Safety Gates, both designed to meet OSHA fall-protection standards and ensure easy material flow between levels. Source Equipment supplies you with these proven safety solutions for any warehouse or distribution setup.
Explore our catalog of mezzanine safety products and protect every elevated space with confidence.
After planning the layout, the next step is installing your mezzanine correctly and safely.
Installing a mechanical mezzanine requires precision planning to minimize disruption. Below are standard steps followed across logistics and manufacturing projects:
Each stage prioritizes safety and minimal downtime, ensuring continuity in manufacturing or warehouse operations. Now, let’s look at a practical example showing how a mezzanine project comes together from design to execution.
Designing a mechanical mezzanine involves balancing space requirements, safety, and ROI. Here’s a compact example showing how a logistics facility approaches the design process with measurable outcomes.
Facility Overview:
Design and Calculation Steps:
Outcome:
The result is a mechanical mezzanine that expands capacity, enhances safety, and improves workflow without major capital expenditure. Facilities managers achieve better space efficiency, operations managers gain smoother logistics flow, and procurement teams realize measurable cost savings, all aligned with compliance and ROI goals.
Once built, regular maintenance ensures long-term safety and stability.

To preserve long-term performance, maintenance managers should schedule regular inspections and preventive measures, focusing on the following:
After setup and upkeep, see how Source Equipment helps enhance mezzanine performance with trusted partner products.
Designing a mechanical mezzanine is only half the equation; equipping it with the right access, safety, and protection systems is what ensures long-term success.
Source Equipment has helped operations and facilities managers across warehousing, manufacturing, and logistics sectors build safer, more efficient, and compliant workspaces.
If you are expanding floor space, upgrading safety compliance, or optimizing workflow efficiency, our trusted product range delivers proven reliability for every mezzanine project.
From mechanical mezzanine installations to complete warehouse safety systems, Source Equipment provides trustworthy US-made solutions. Every product is engineered for code compliance, operational safety, and measurable ROI, so you can expand smarter, safer, and stronger.
For operations, facilities, and procurement managers across warehousing, manufacturing, and logistics, a mechanical mezzanine is far more than a structural upgrade; it is a long-term operational investment.
By transforming vertical space into productive zones, businesses gain measurable improvements in workflow efficiency, storage capacity, and safety compliance. These systems deliver strong ROI by reducing overhead, enhancing flexibility, and improving workplace safety metrics.
Material flow on elevated platforms should never compromise safety. The PICKERPAL Mezzanine Gate, available through Source Equipment, ensures safe pallet transfers and efficient picking operations. Combined with Bluff’s compliant stairways and landings, your mezzanine can perform at peak capacity, safely and efficiently.
Connect with Source Equipment today to explore partner-brand solutions for your mezzanine project.
A well-maintained mechanical mezzanine can last 20–25 years or longer, depending on usage and load factors. Regular inspections, preventive maintenance, and compliance with load limits extend longevity. Industrial coatings and corrosion-resistant finishes also enhance durability. Partnering with qualified installers ensures structural integrity over time. Investing in periodic assessments prevents costly replacements or repairs.
Yes. Most mechanical mezzanines feature modular construction, allowing disassembly and relocation. Each component, like columns, beams, and decks, can be reassembled at the new site. This flexibility supports operational mobility for expanding or leased facilities. Before relocation, engineers verify compliance with the new site’s building codes. Proper labeling during disassembly simplifies future installation.
Mechanical mezzanines contribute to sustainability by maximizing existing space instead of requiring new construction. This reduces material consumption, energy use, and land development impact. Many systems use recycled steel and low-VOC coatings. LED lighting and smart sensors further improve energy efficiency. Reconfigurable designs also minimize waste during expansion or relocation.
Yes. Mechanical mezzanines can be installed in cold storage, HVAC-controlled, or high-humidity environments. Specialized coatings and insulated decking protect against condensation and corrosion. For refrigerated warehouses, vapor barriers prevent moisture accumulation. Proper ventilation design ensures consistent air circulation. Consultation with structural engineers guarantees temperature resilience and compliance with code requirements.
Before installation, facilities managers must prepare engineering drawings, load calculations, and code compliance reports. These documents are reviewed by local building authorities for approval. Fire safety and egress plans are also mandatory. Manufacturers often provide load certifications for beams and flooring. Comprehensive documentation ensures safe, legal, and inspection-ready installation.




Ready to Upgrade Your Process Operations?