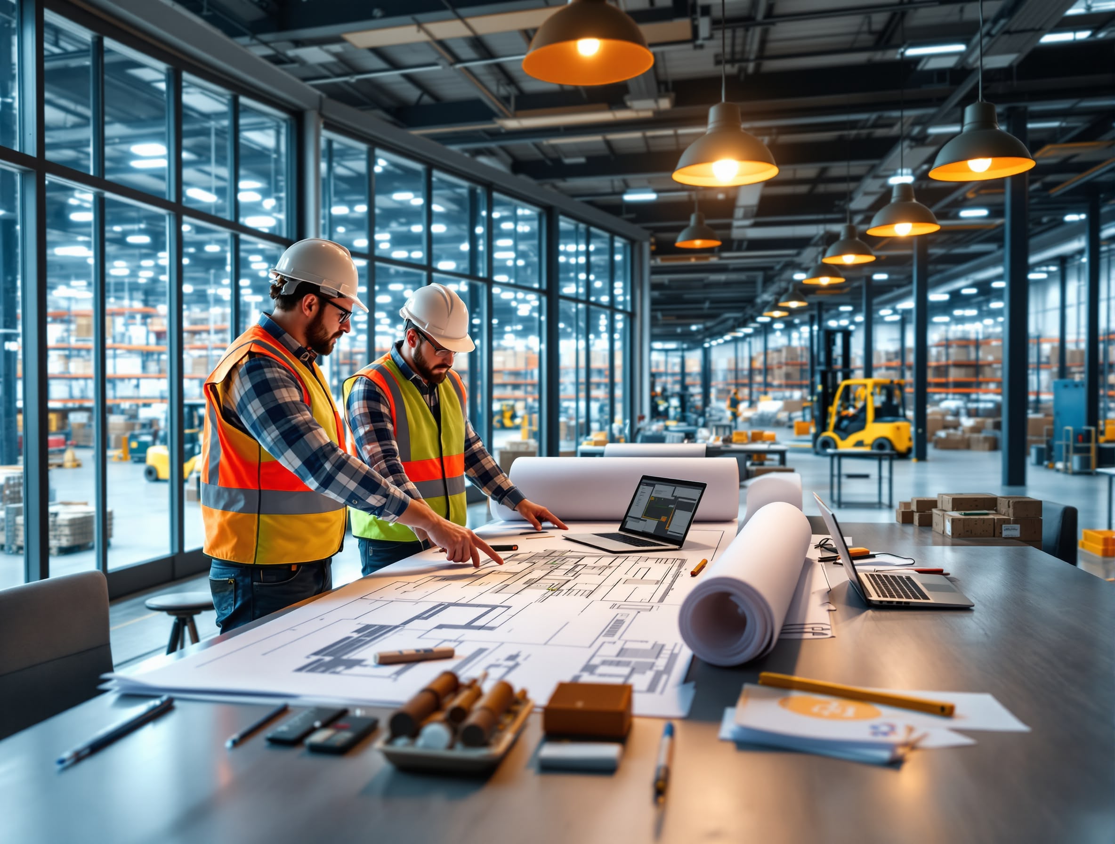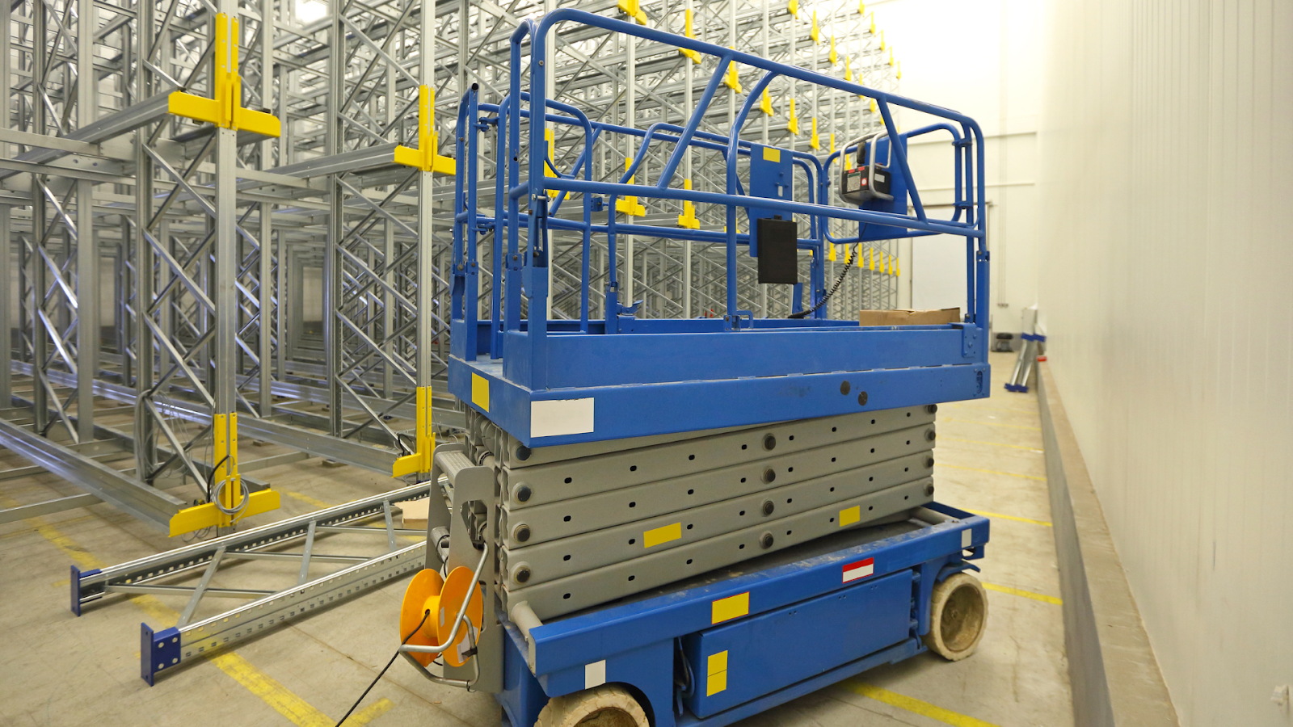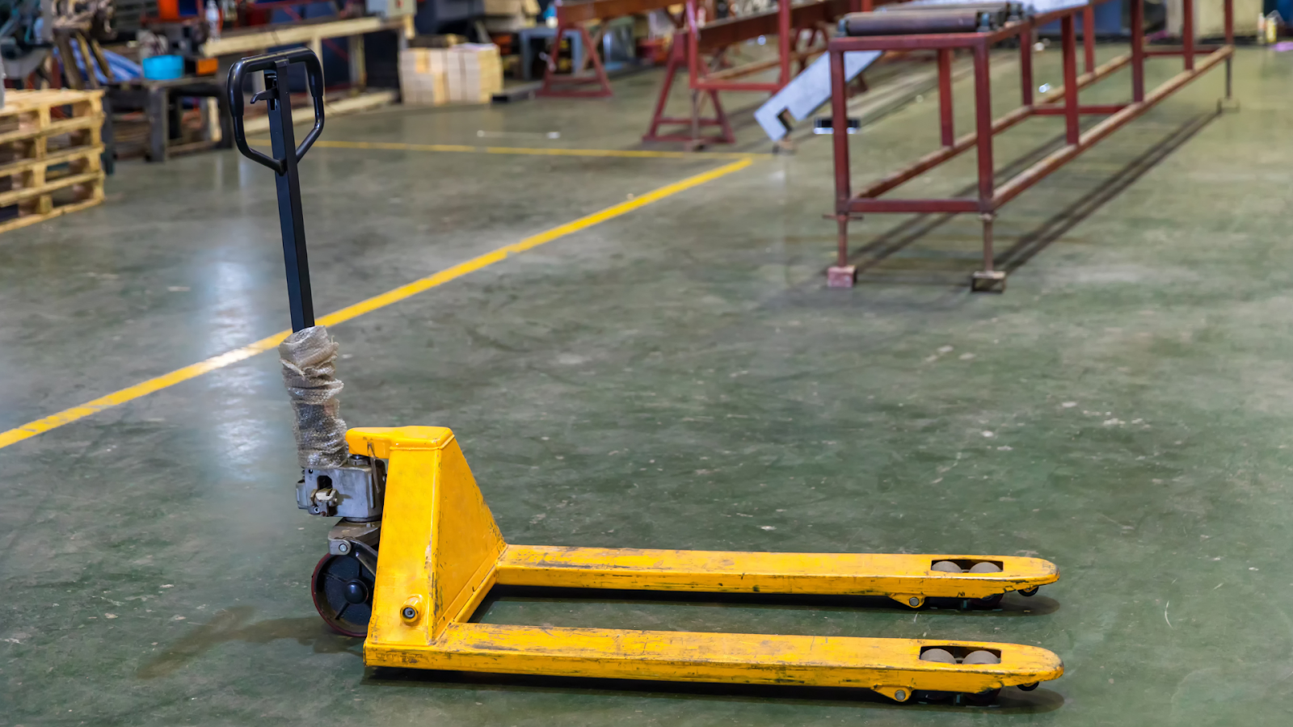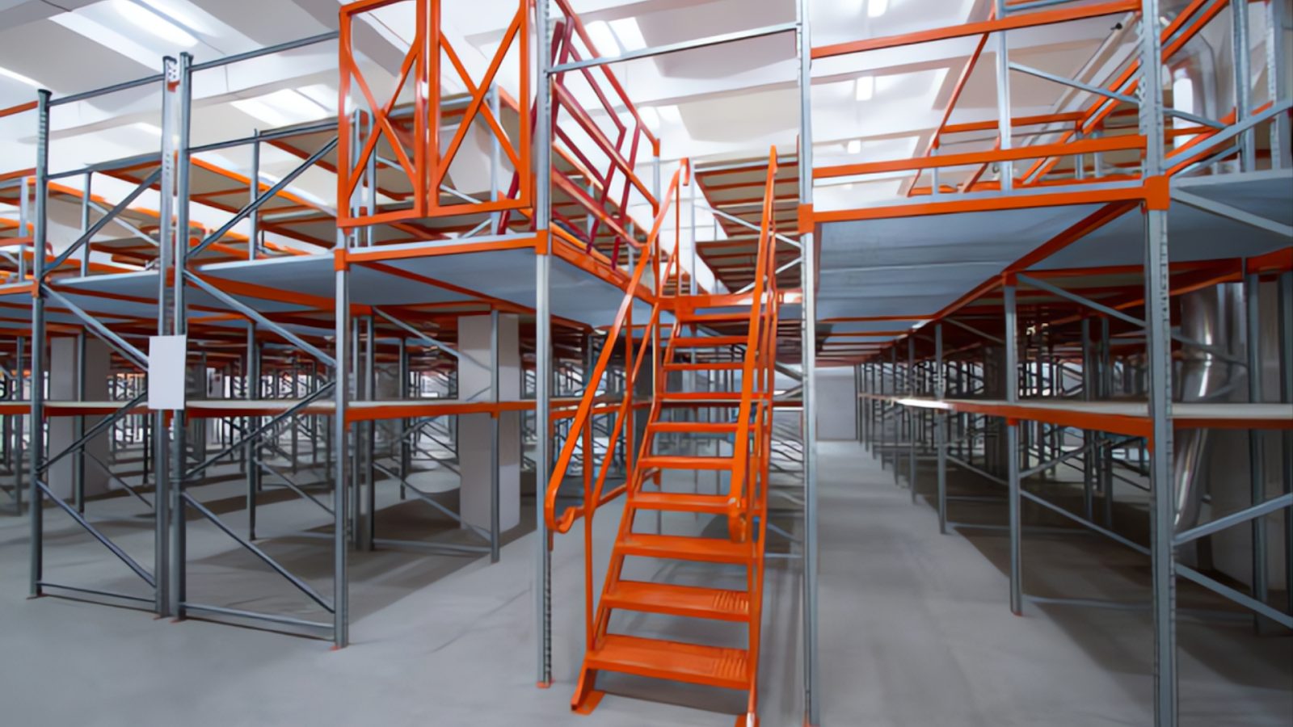A well-designed warehouse layout isn’t just about where shelves go—it’s the foundation for efficient, scalable operations. When your layout supports clear workflows, safe movement, and optimal space use, your team works faster, errors drop, and every square foot works harder for your bottom line.
At Source Equipment, we help businesses plan their warehouse layout from the ground up. Whether you're launching a new facility or overhauling an existing one, here’s how to get it right.
Before moving any equipment, map how goods flow through your space:
This process-driven approach ensures you design your layout around how your team works, not just where things fit.
Divide your space into clear functional zones:
Use signage and floor markings to make these zones obvious and reduce traffic confusion.
Your inventory determines your storage. Consider:
At Source Equipment, we help you choose scalable systems that fit your layout and allow for growth.
Build around your equipment and your people:
Safety and speed go hand in hand.
Design with the future in mind:
A layout that’s locked in place can quickly become a bottleneck. Flexibility keeps you agile.
After setup, walk your flow. Watch how your team uses the space and adjust:
Gather feedback and refine your layout as needed.
At Source Equipment, we offer layout planning support, equipment selection, and ongoing consultation to help you get it right from day one.
📍 Visit www.sourceequipment.com to start building an efficient, future-ready warehouse layout today.




Ready to Upgrade Your Process Operations?